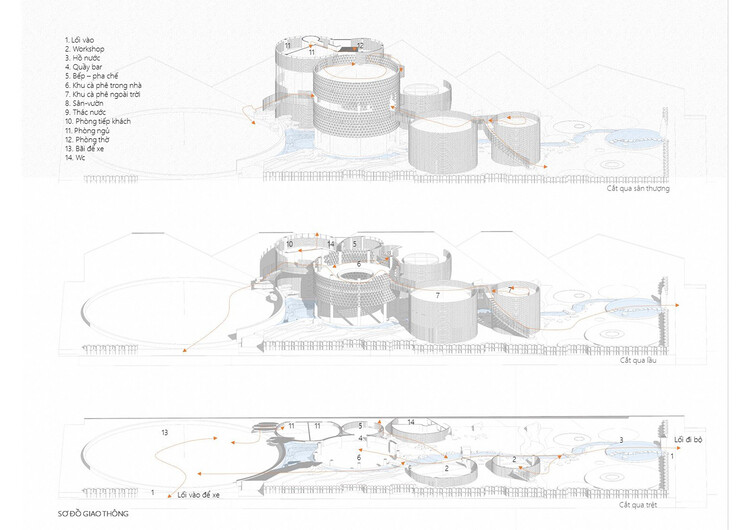
-
Architects: G+ Architects
- Area: 1200 m²
- Year: 2022
-
Photographs:Quang Tran
-
Manufacturers: Ha Tien, TUILDONAI, Toto

Text description provided by the architects. The Nấm ( Mushroom coffee shop) was built on a pre-existing garden. The site is located in a new, charged, and fast-growing residential area near Amata Bien Hoa industrial park.



The first step of the architect team when they took over the project was measuring and checking the location and attributes of each existing plant in the garden. The team tried not to move or affect the large trees in the garden. Therefore, based on the density and locations of the trees, we deployed the cylinder volumes onto the site. Each block holds a function of the cafe: housing, kitchen, toilet, the main building block (which sinks down compare to the stream), and the flexible smalls blocks that can be changed depending on the guests’ requirements (meeting, selling m Co-working, workshop…). The volumes may appear more and possibly in different materials if the owner is in need of expansion, just as the diverse, ever-growing population of mushrooms.


The architects suggested various methods of accessibility for the visitors: The first is to create a pond and stream connecting all the blocks that were available to guide the path. The second is to connect all the structures by linking some of the locations and using multiple forms of stairs to create a continuous and unexpected experience. The third is to make an experience of contrasting the volumes’ scale. The amount of natural sunlight or night light is filtered through the gaps of the bricks or the openings created with the various tiles’ patterns.




The roof part over the cylinder volumes can be used like a 2nd floor, where people can have a closer physical relationship with the ever-spreading canopy. The material chosen is the locally available red bricks, stream rocks, and paving stones, most of which were accumulated by the investor even before the construction. Except for the kitchen, storage, and family living spaces, the others are completely open without air conditioning systems.


The project was designed at the beginning of 2019. The process took 3 years due to the Covid 19 epidemic. The developments such as choosing the furniture, and retaining wall paintings of the investor are beyond the architect team’s expectations. However, what the team desire is not just an ordinary business cafe, but a rare, open green space that remains in the densely populated neighborhood that is being developed too quickly to control.






























